| |
| Modular Homes |
You can pick from a book of
predesigned homes or work with our engineers to design
your own. From a modest starter to a multilevel dream
home, we can make your dreams come true. Click on an
image to see a larger picture or Plan to see floor plan. |
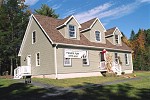 |
The Chatham
A 28 x 46 ft. Cape Cod with 1,215 sq. ft. of
living area. The Chatham is a traditional 2-bedroom layout with 2-story
entry foyer and stairs, large living room and open dining/kitchen area.
Room to expand on second floor. |
|
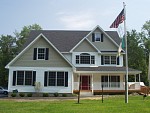 |
Country Colonial
A 30 x 48 ft. Country Living Two-Story with approx.
2,075 sq. ft. of living area. This large family-style home features
a den off the entrance foyer, open stairs to second floor, large
family room with dual fireplace to den, dining room/nook, large kitchen
with center island, utility room and bath. Second floor has large
master bedroom suite with huge bath and big walk-in closet, extra
bath and two more bedrooms across the hall. An attached 23 x 24 ft.
two-car garage offers an additional 236 sq. ft. of storage or bonus
room above |
|
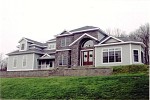 |
The Cosmopolitan
A rambling 50 x 87 ft. Contemporary Two-Story
with over 3,200 sq. ft. of living area. This spacious home has a large
master bedroom suite with master bath and two walk-in closets on the
first floor. Also a majestic curved stair way in the foyer, dining
room with tray ceiling, great room open to above, bar area and dinette
leading to a large gourmet kitchen with breakfast nook, walk-in pantry,
utility room and extra half bath. Second floor contains two bedrooms
another full bath and sitting area. A 23 x 32 ft. three car garage
provides for a bonus room above to expand for additional living space. |
|
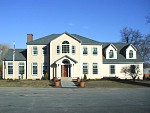 |
The Marlboro
The flagship design of the Chelsea line, a 28
x 60 ft. two-story colonial with 28 x 28 ft. two-car garage (Overall
footprint is an impressive 87 x 30 ft. total 4,875 sq. ft. home!).
This large home features 9 ft. ceilings, 3,127 sq. ft. of living area,
a 1,072 ft. garage and 676 sq. ft. bonus room above the garage. Large
open foyer invites visitors to spacious family room/den, formal dining
room, great room with fireplace, family breakfast nook in large open
kitchen with bath, utility room and computer annex off the kitchen.
Second floor features large master bedroom suite with master bath,
two additional bedrooms and an extra bath. |

Plan |
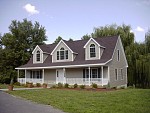 |
The Saybrook
A 28 x 48 ft. Cape Cod with 1,344 sq. ft. of
living area. The Saybrook is an appealing home with contemporary open
space from the foyer, through the great room, dining room and kitchen
conducive to modern living. Other features include a den/office/family
room in front and master bedroom and master bath with large closet
in rear. Open stair in foyer leads to spacious expansion area on the
second floor. |
|
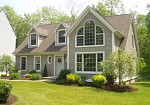 |
The Cornwall
A 28 x 44 ft. Cape Cod with 1,298 sq. ft. of
living area. The Cornwall is an expansive layout featuring a large
master bedroom suite and large bump-out living room with vaulted ceiling
to second floor complemented by a spacious combination kitchen/dining
room area with extra bedroom space possible on second floor. |
|
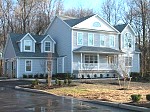 |
The Georgetown
A 29 x 65 ft. Two-story Colonial with 2,500 sq.
ft. of finished living area and a 400 sq. ft. unfinished bonus room
on second floor. This home features elegant foyer entrance with open
stairs a great room, living room, formal dining room, bath and an open
kitchen with large family dining area. First floor also has home-office
wing or could be a two-car garage. Second floor features a large master
bedroom suite with master bath and big walk-in closet, utility room,
sitting room, extra bath and two more bedrooms. |
|
Pl
To Request Information or an Estimate
Click on Our Email Address
info@valenzaconstruction.com
|
|







