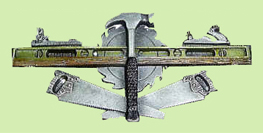Floor System
* Double perimeter bands
* 16" on center floor joists
* 2" x 8" floor systems on 24' wide homes
* 2" x 10" floor systems on 26', 28' and 30' wide homes
* 2" x 12" floor systems on 32' wide homes
* Double layer floor decking glued, staggered and stapled
Exterior Walls
* 2" x 6" at 16" on center
* Structural column in each corner of home
* R-19 insulation
* 7/16" OSB structural sheathing
Roof System
* Computer designed, jig built folding rafter roof system 16" on
center,
5/12 pitch standard, other pitches optional
* 1/2" plywood roof sheathing
* R-30 ceiling insulation
* 30 year architectural roof shingles
* 10" front, rear and gable overhangs
Interior Walls
* 2" x 4" x 16" on center wall framing
* 1/2" sheetrock glued and screwed to wall studs
* 8 ft. high ceilings - sheetrock glued and foamed to
ceiling rafters, framed 16" on center
* Two coats white prime
Windows
* Low E white double hung tilt wash windows
* Fully trimmed interiors with sill and casing, stained
and finished or primed white
Exterior Doors
* Fiberglass 6 panel front entry door
* Fiberglass 2'-8" 9-lite rear entry door
* 6' vinyl sliding door
Siding
* 4/4 vinyl siding
* Shutters for front elevation
Interior Doors & Trim
* Molded 6 panel Masonite doors, finished and stained or primed
base and casing
Electrical
* Colonial exterior lights
* One light per entry
* 2 exterior G.F.I. receptacles per house
* Interior toggle switches with receptacles
* Smoke alarms to code
* 200 amp electric panel wiring labeled for on site connection
* 1-TV and 1-phone jack - additional are optional
* 1 #6045 Carbon Monoxide Detector
Heat Type
* Hot water baseboard, stubbed through the floor only
Kitchen & Bath Cabinets
* Recessed panel group 1 cabinets (14 choices)
* Country kitchen or optional soffits
Countertops
* Self edged laminate countertops
* Cultured marble with integral sinks for vanities
Sinks
* 8" deep stainless steel double bowl sink
* Faucet with spray attachment
Bath Fixtures
* 1 piece fiberglass tub shower units with faucet
* Plebe style water closets
* China bath sinks with faucet
Flooring
* Vinyl floor covering in kitchen and bath, foyer and utility
areas
* Standard 25 oz. grade carpet over 1/2" 6# rebond pad
Cape Cod Notes
* 7/16" O.S.B. upstairs storage deck standard
* Collar ties sized for 8'0" height
* 12/12 roof standard
* Attic close-off package
PLEASE NOTE: Because of our "ongoing quality control policy,"
specifications are subject to change without notice.
|
